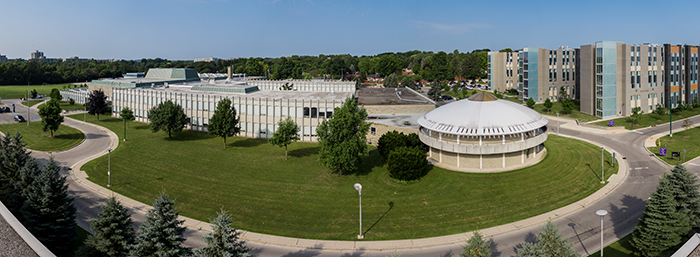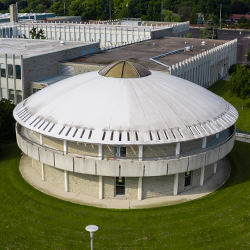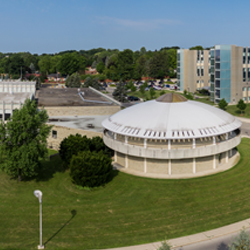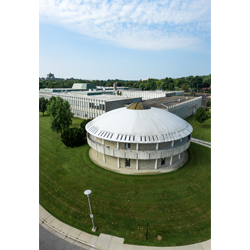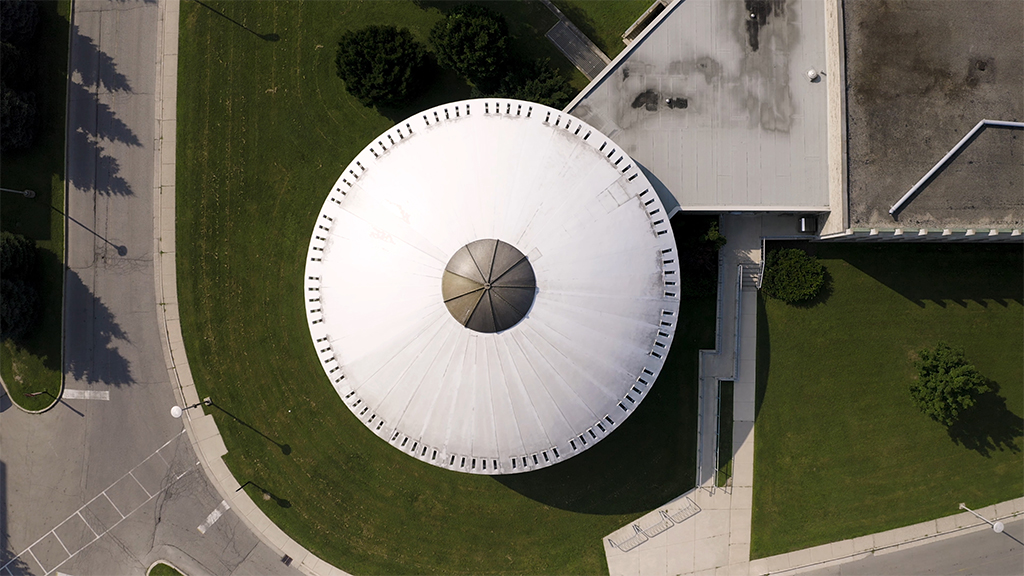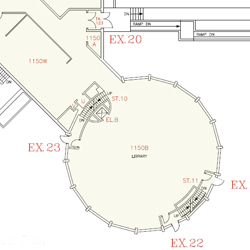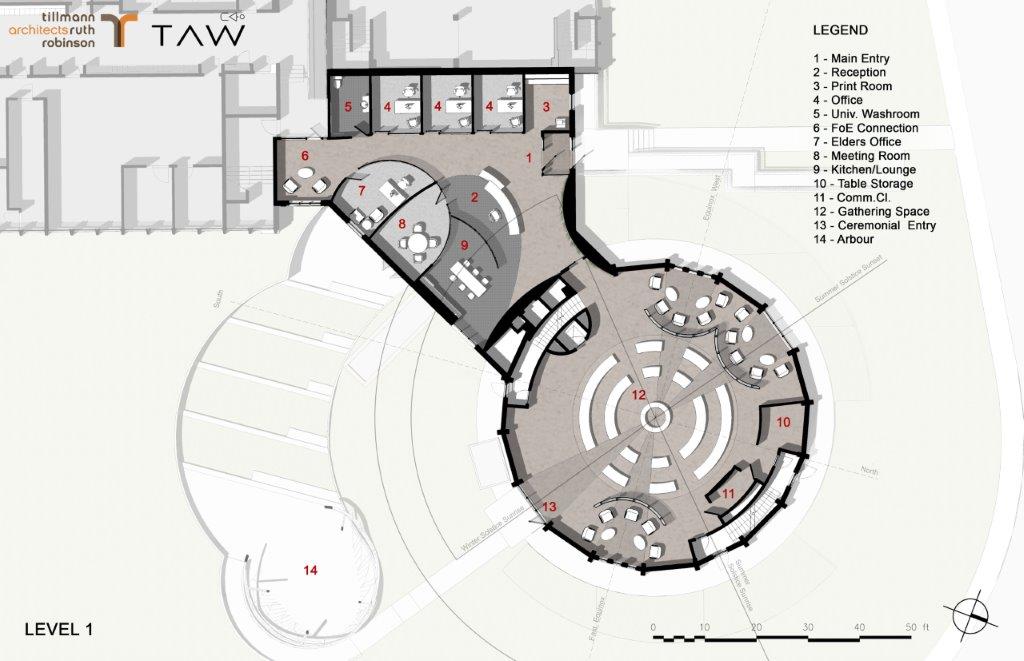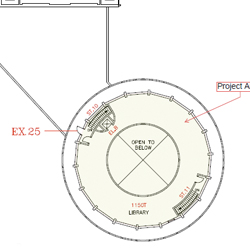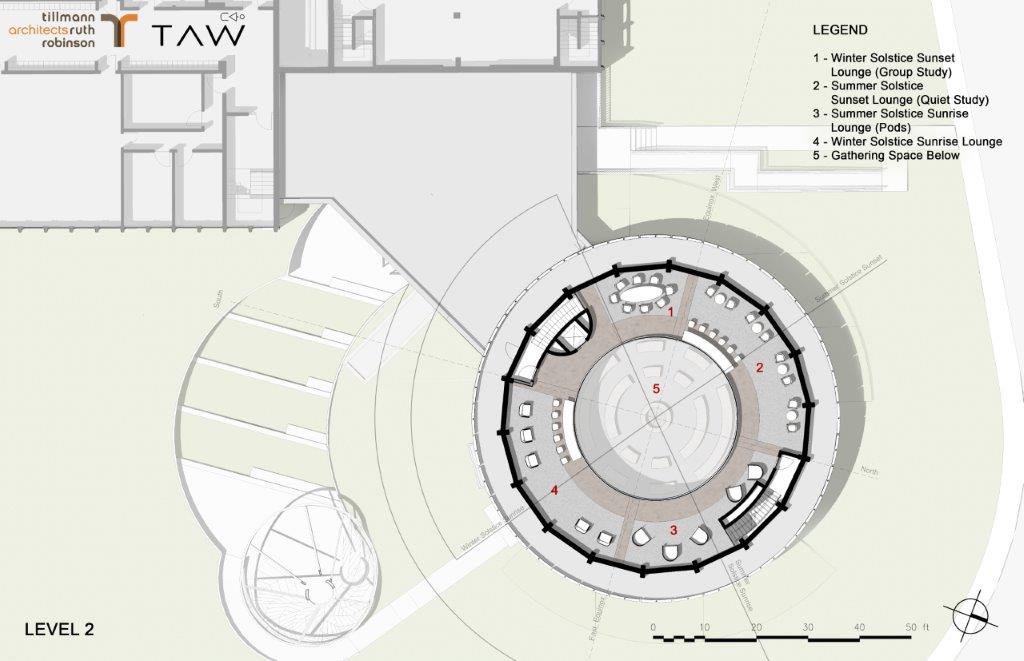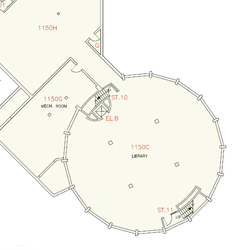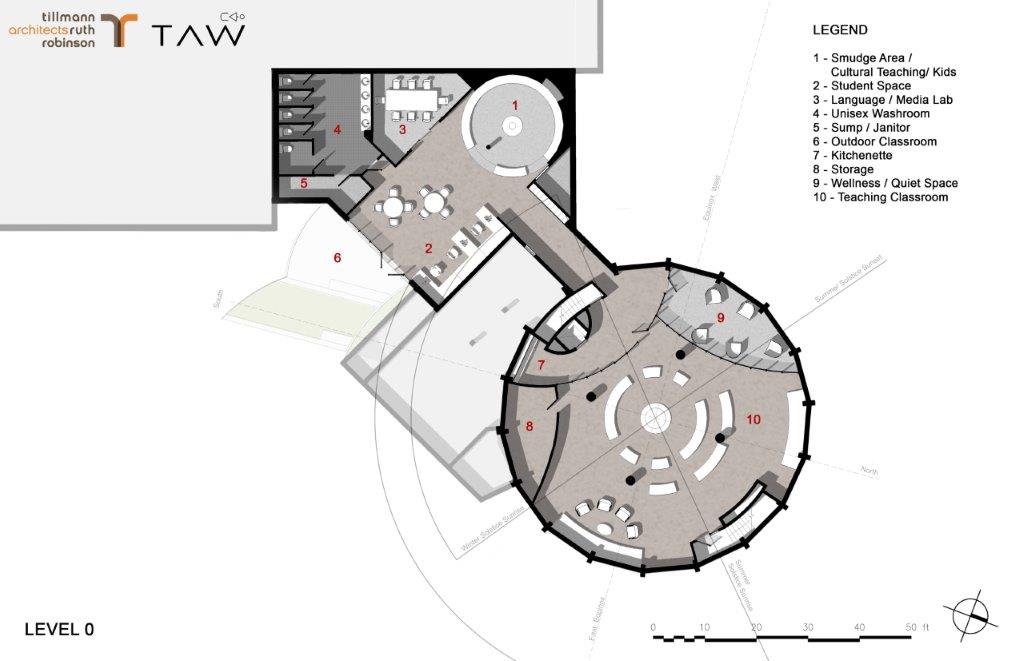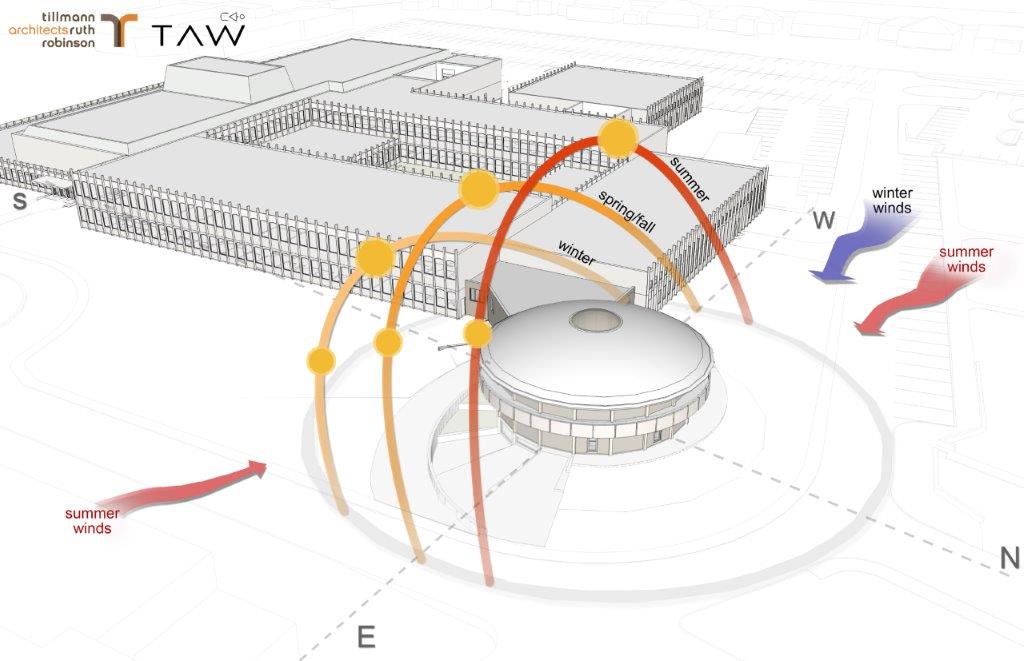About Us
Media coverage
Western University opens Wampum Learning Lodge with Indigenous focus on campus
Global News - November 7, 2022
A place for Indigenous students and allies, Wampum Learning Lodge opens at Western University
CTV London - November 7, 2022
New Wampum Learning Lodge a 'home away from home' for Indigenous students at Western
CBC News - November 7, 2022
Western opens Wampum Learning Lodge
Western News - November 7, 2022
Original Building Plans
Existing floor plans for Education Library at the John. G. Althouse Faculty of Education Building (future Indigenous Learning Centre).
Key features of the space:
- Stand alone building
- Unique, circular architecture
- 3 floors/levels with a with a mezzanine area at the top with balcony access
- Skylight
- Over 10,000 square feet
- Wheelchair accessible including elevator
